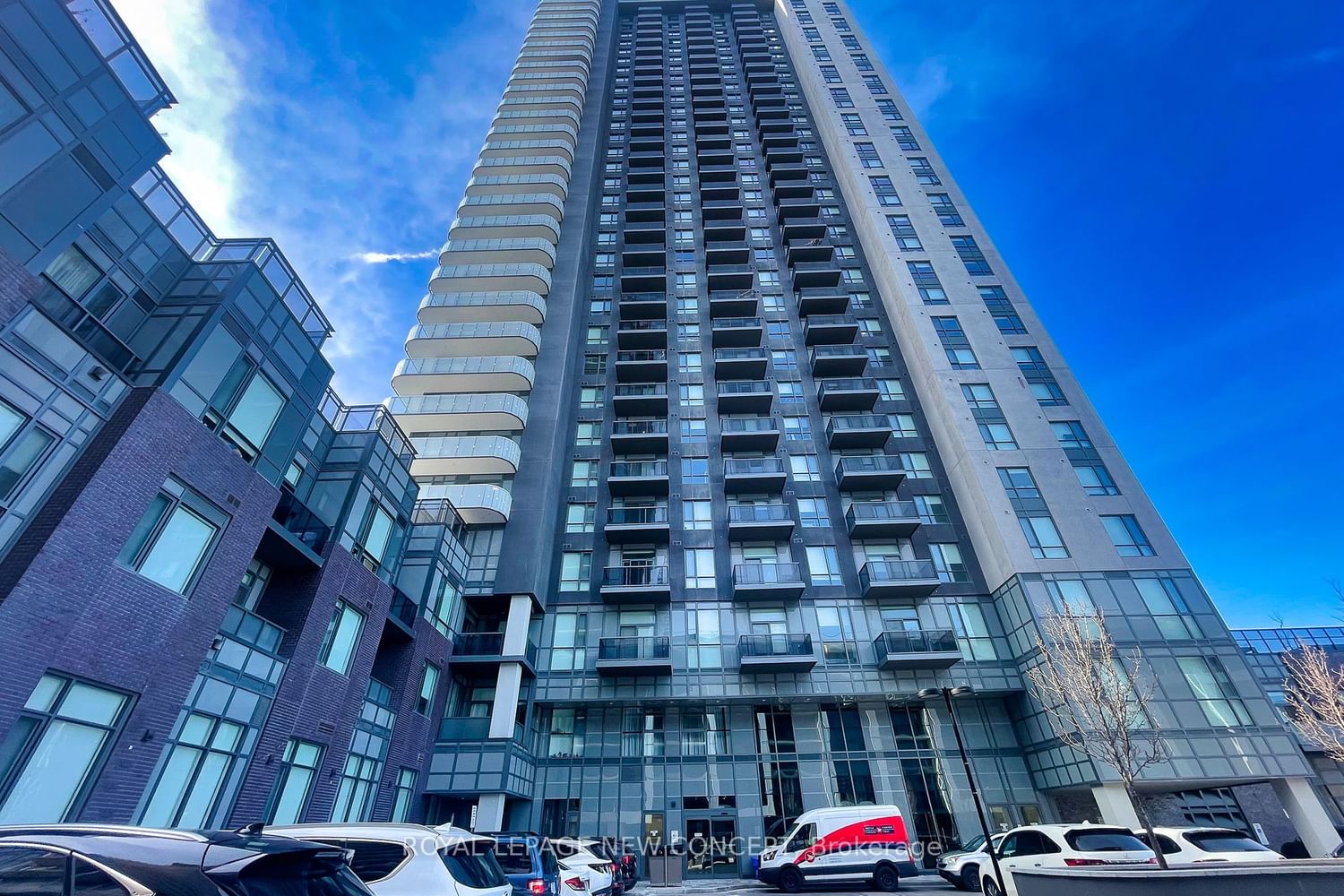$595,000
$***,***
1+1-Bed
2-Bath
500-599 Sq. ft
Listed on 3/2/24
Listed by ROYAL LEPAGE NEW CONCEPT
Spacious 1+1 Bedroom (598 SQ.FT), 2 Full Washroom Units With Unobstructed City View. Den Can Be Used As A Second B/R. Open Concept Kitchen With A Quartz Countertop, S/S Appl. A South View Allowing Lots Of Sunlight To The Unit and Beautiful Lake View. Outdoor Pool With Sun Deck. Transit At the Door(Including Future LRT), Close To Square One Shopping Mall, UTM, Sheridan College And More. 1 Parking And 1 Locker Included. 9 Ft Ceiling,
24 Hr Concierge, Outdoor Pool, Indoor Room/Outdoor Play Area, Party/Guest Room, Roof Top Terrace With BBQ And Patio Seating.
W8109130
Condo Apt, Apartment
500-599
4
1+1
2
1
Underground
1
Owned
0-5
Central Air
N
Concrete
Forced Air
N
Open
$2,512.39 (2023)
Y
PSCC
1106
S
Owned
Restrict
Melbourne Property Management
25
Y
$418.07
Bbqs Allowed, Concierge, Gym, Outdoor Pool, Party/Meeting Room, Visitor Parking
